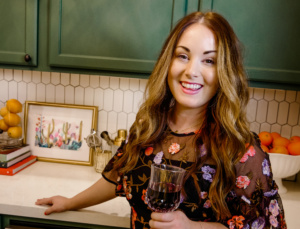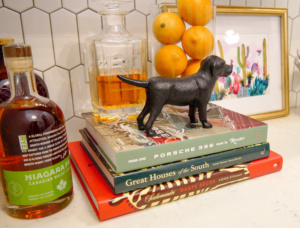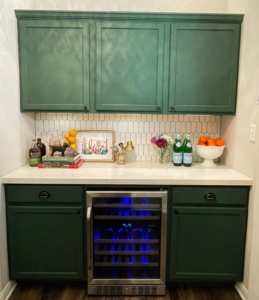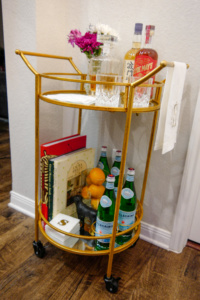 5 Questions to Ask Before Starting
5 Questions to Ask Before Starting
A Home Renovation Project in 2022
Article + Photos courtesy of Jennifer Satterfield, Growing Up Texas
 There are a few things to consider when updating and renovating spaces in your home. After completely transforming a non-functional space in our home, my husband and I were able to create a beautiful wine and coffee bar that we enjoy using every day. In this article, I’m sharing lessons learned from our recent renovation and five questions to ask before you start your own home renovation project in 2022.
There are a few things to consider when updating and renovating spaces in your home. After completely transforming a non-functional space in our home, my husband and I were able to create a beautiful wine and coffee bar that we enjoy using every day. In this article, I’m sharing lessons learned from our recent renovation and five questions to ask before you start your own home renovation project in 2022.
- What area in your home, right now, has the greatest potential need for a renovation?
One of the biggest needs in our home is to create functional spaces that will provide more storage and overall organization. The first space that we identified as a home improvement project was a hallway that contained a built-in desk with very limited storage. This space is directly adjacent to our kitchen and is a landing space that leads to two additional bedrooms.
While having a built-in desk is convenient, the location wasn’t functional for our daily routine. It ultimately became the dumping ground for our miscellaneous junk that I know we can all relate to in our homes. Despite the awkwardness of the space, the location was perfect for us to embark on our first home improvement project. We created a plan to remove the built-in desk and create a wine and coffee bar with hidden storage spaces to better fit our daily needs.
- Will the renovation help or hurt your home resell value?
We live in a planned community, which helped us to make the decision to keep the core design elements simple, classic, and flexible so that it might appeal to a home buyer in the future if we ever decided to sell our home. This design approach also saved us money in the long run because the building materials were readily available at our local home improvement stores.
- Can this space be multifunctional?
 During our renovation we raised the height of the granite countertop from desk height to countertop height and installed a dual-zone wine storage fridge. By centering the fridge on the bar and installing completely enclosed cabinets, this gave us the option to later flip the space back to a desk by removing the fridge and using a bar stool. I absolutely love the way upper cabinets look with glass doors but in this space, we wanted to maximize hidden storage. If we change our minds in a few years we can always change out the cabinet doors, but for now it fits our need to maximize storage in our home.
During our renovation we raised the height of the granite countertop from desk height to countertop height and installed a dual-zone wine storage fridge. By centering the fridge on the bar and installing completely enclosed cabinets, this gave us the option to later flip the space back to a desk by removing the fridge and using a bar stool. I absolutely love the way upper cabinets look with glass doors but in this space, we wanted to maximize hidden storage. If we change our minds in a few years we can always change out the cabinet doors, but for now it fits our need to maximize storage in our home.
Selecting design elements that have a different shape or installing tiles a different direction are easy ways to change up the look of a new space while incorporating an adjoining room. Our kitchen is finished with the classic horizontal white subway tile backsplash and the cabinets are a rich cigar brown, almost black. In the new space, we decided to stay with a classic subway tile but opted for a diamond shaped subway tile and installed the tile vertically. We also changed the grout color to grey to bring in the color of the darker kitchen cabinets.
Color was also important to us in this space because it would be used for entertaining guests. The cabinet color is one design element that can easily be changed in the future, so we selected a trending color. If you are painting cabinets, instead of staining, I would recommend using a color that inspires you and that you love, after all it’s just paint.
 Jennifer Satterfield is the founder and editor for Growing Up Texas, a Southern lifestyle blog. Find design inspiration through Jennifer’s colorful stories and her travel adventures. A resident of the Brazos Valley for over twenty years, Jennifer is passionate about telling the stories of local residents and business owners and believes that the Brazos Valley is truly the best place to live! www.growinguptexas.com and @growinguptexas on Instagram
Jennifer Satterfield is the founder and editor for Growing Up Texas, a Southern lifestyle blog. Find design inspiration through Jennifer’s colorful stories and her travel adventures. A resident of the Brazos Valley for over twenty years, Jennifer is passionate about telling the stories of local residents and business owners and believes that the Brazos Valley is truly the best place to live! www.growinguptexas.com and @growinguptexas on Instagram

